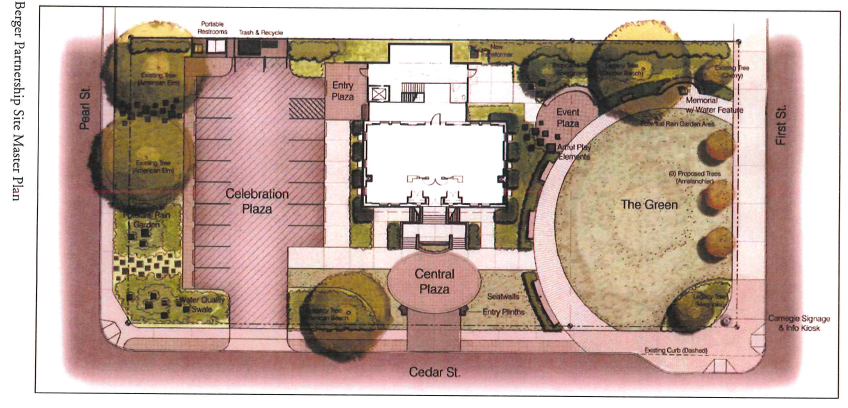The Site Plan - Looking to the Future

Carnegie Educational Center
The site will host and celebrate multiple uses allowing the Snohomish Carnegie Foundation to create partnerships to develop and maintain this community asset. We anticipate these partnerships would include garden clubs, arts groups, performing arts troupe, historic preservation groups, etc. Imagine you can take your child or grandchild to a traveling science or art exhibit here at the Carnegie.
Central Plaza
The Central Plaza honors the building and creates a formal entry to the Heart of the site. Landscape elements are arranged symmetrically with the grand staircase, drawing attention to the building’s formal qualities. With its relatively low walls and with the building as a backdrop, the entry terrace overlooks the plaza, providing an ideal setting for small private community ceremonial events.
The Green
The Green is defined by the great lawn, which opens towards the City Center. The great lawn gives the ability to create an open, flexible, multi-use space that can be adapted for many informal gathering events.
Event Plaza
The Event Plaza is designed to provide flexible space for activities and performance with the building’s rear patio serving as a staging area. When not serving events, the plaza is used as a small gathering area with seating and artful elements, which provides both aesthetic and environmental play.
Celebration Plaza
The Celebration Plaza both improves the efficiency of space dedicated to parking while enhancing the character and function of the site. Can be a multi-functional activity space for the market and other larger events. Additionally, the portable restrooms, trash & recycling, and a water spigot are conveniently located along the east edge for using during events. A proposed rain garden is located at the northwest corner.

Contact
Email us at:
Mail us at:
Snohomish Carnegie Foundation
PO Box 1088
Snohomish, WA 98291